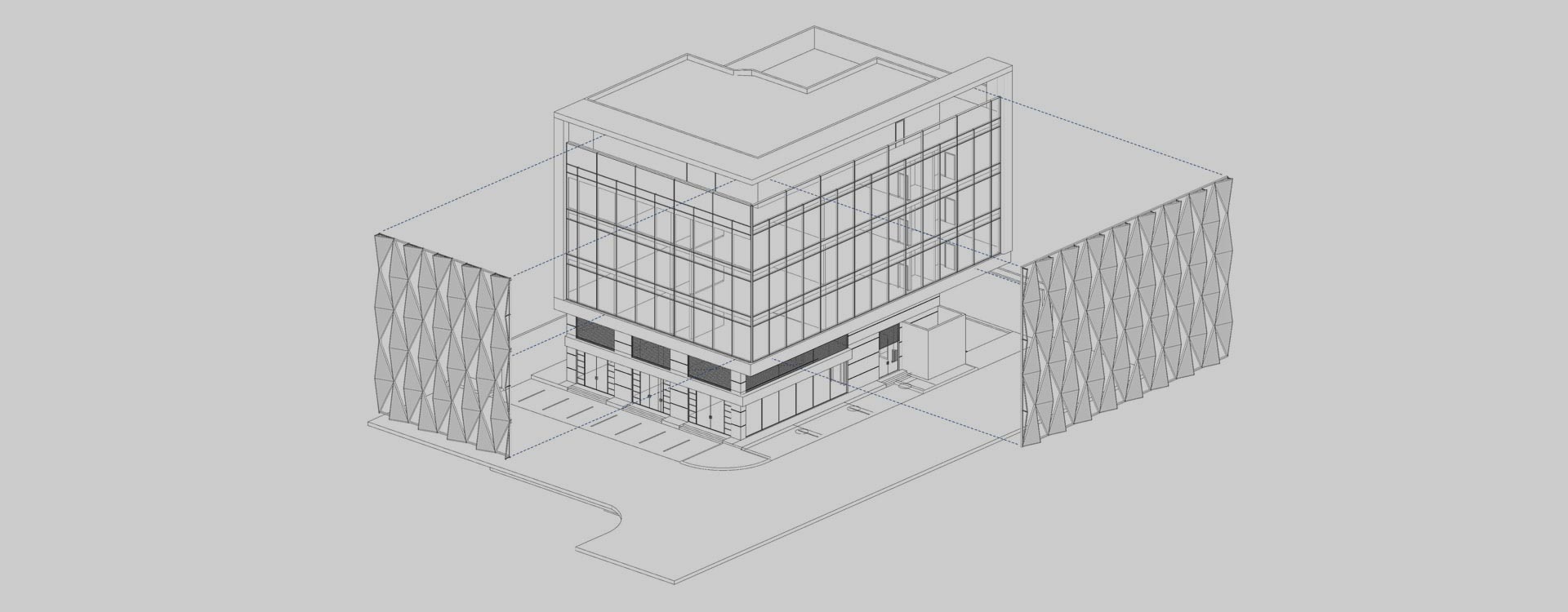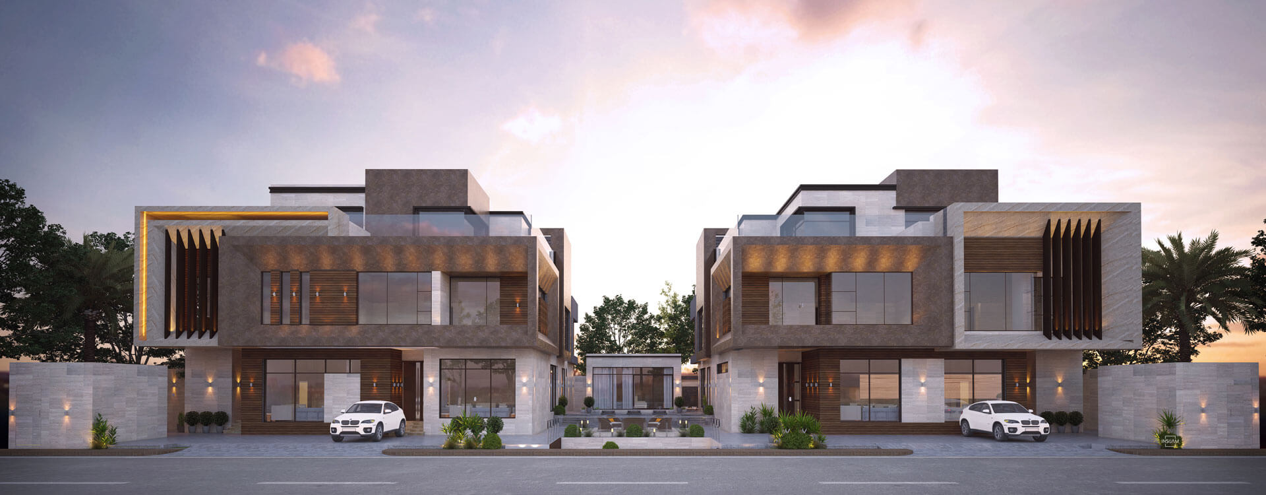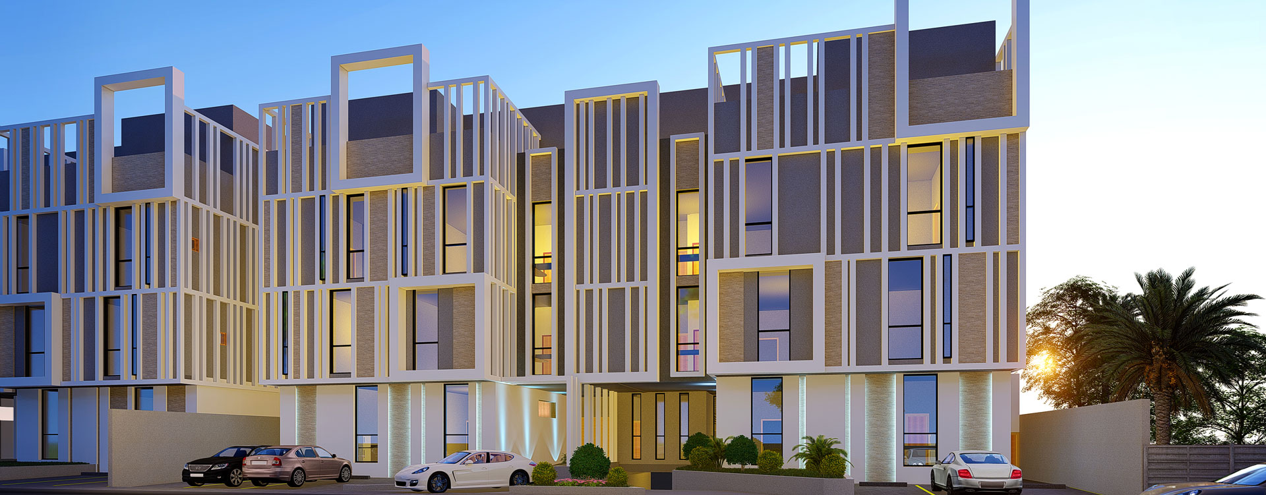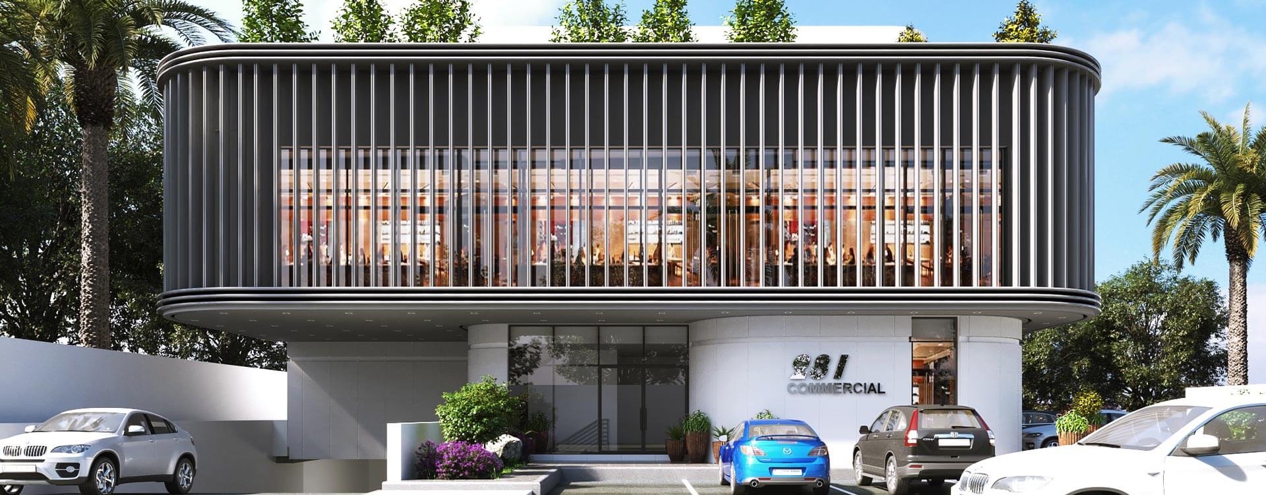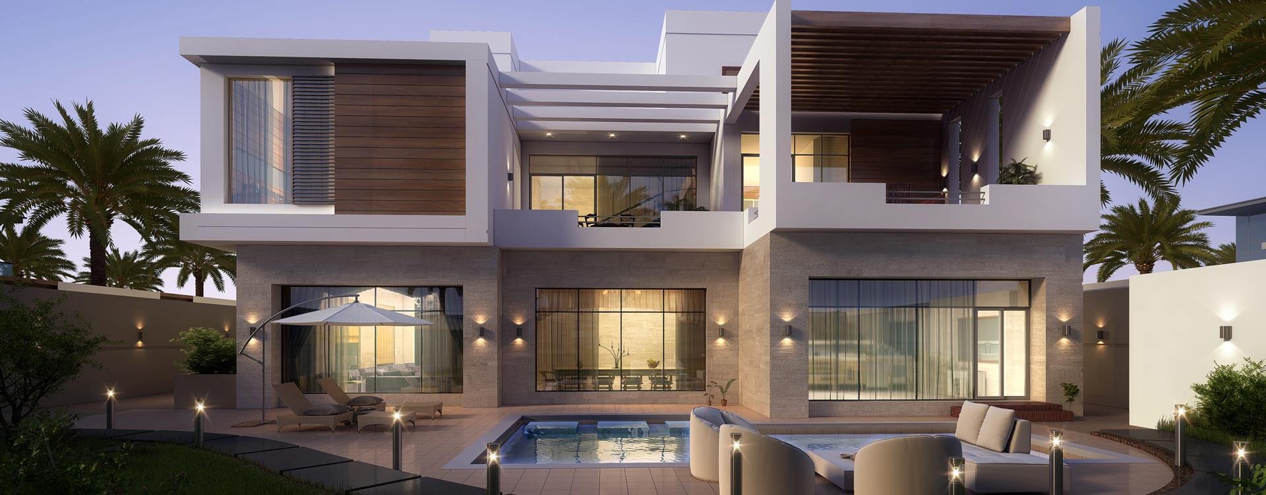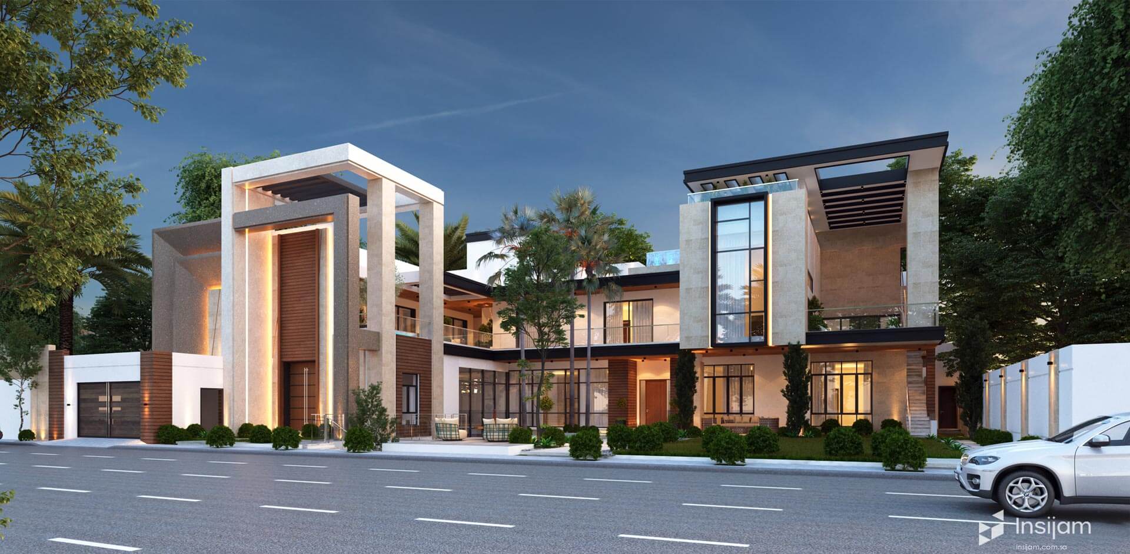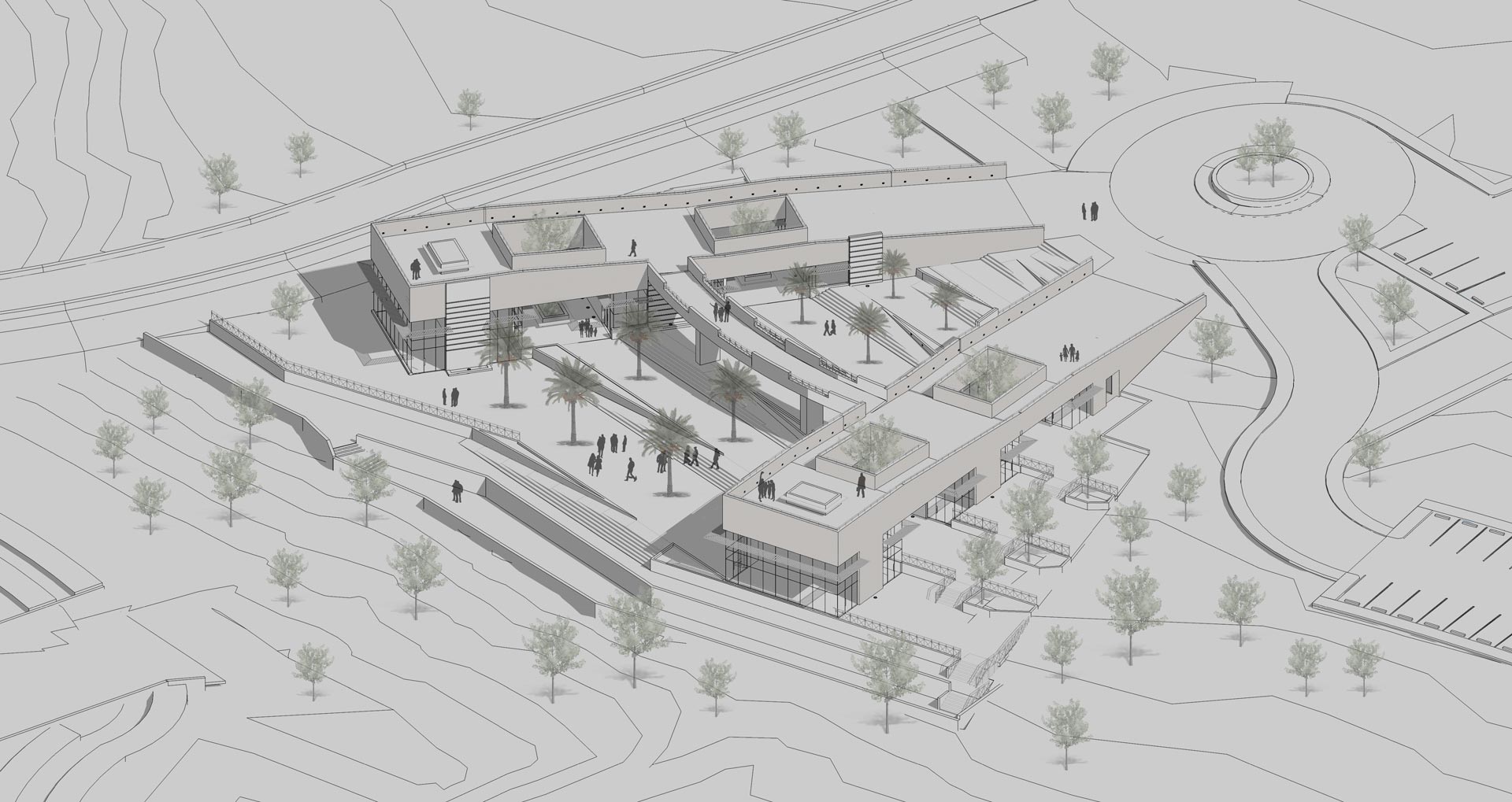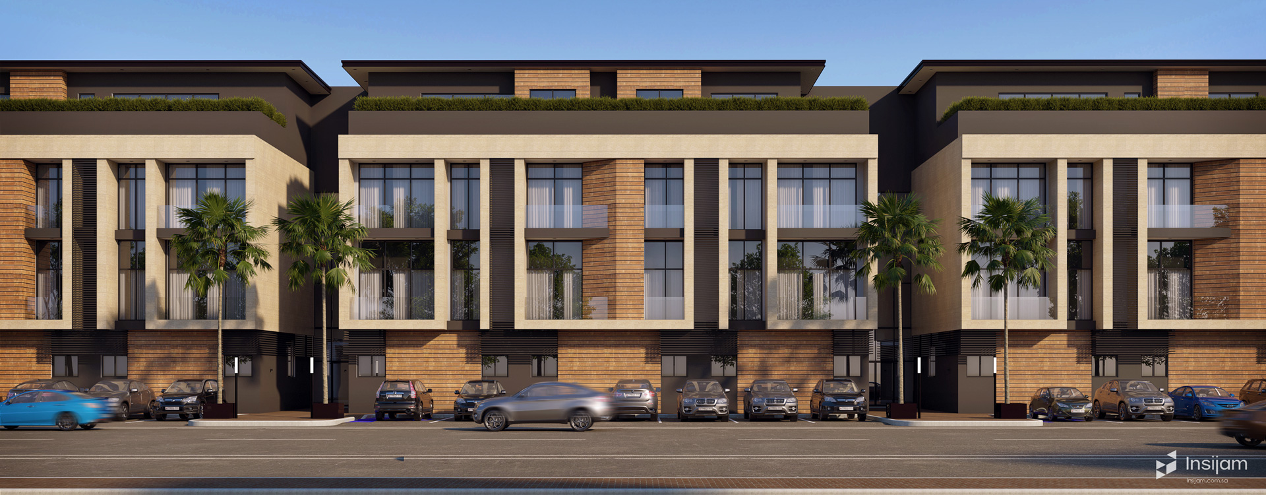
Apartments Complex
Location: Assulaimaniyah, Riyadh
Category: Residential
Year: 2022
ABOUT PROJECT
As part of the study for this project, a complex of more than 70 housing units of varying sizes has been designed, and what distinguishes this building from others is the presence of public and recreational facilities, as well as the creation of a large common garden between the main building and the back building. As part of the design process, it was critically important to reduce the involvement of residential units in the entrances by creating four small compounds with their own entrances that were separated from each other. As part of its effort to raise the quality of life for its residents, we maximized views and natural lighting

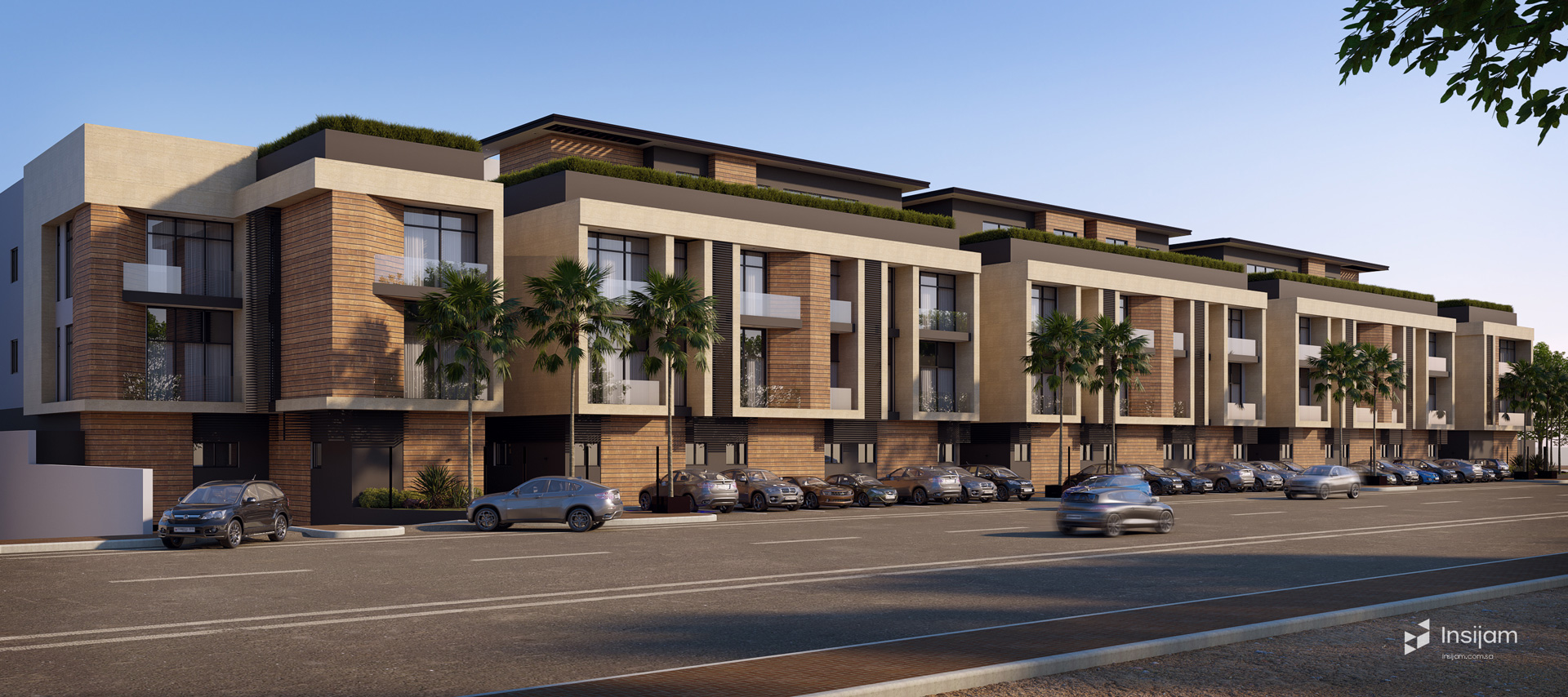
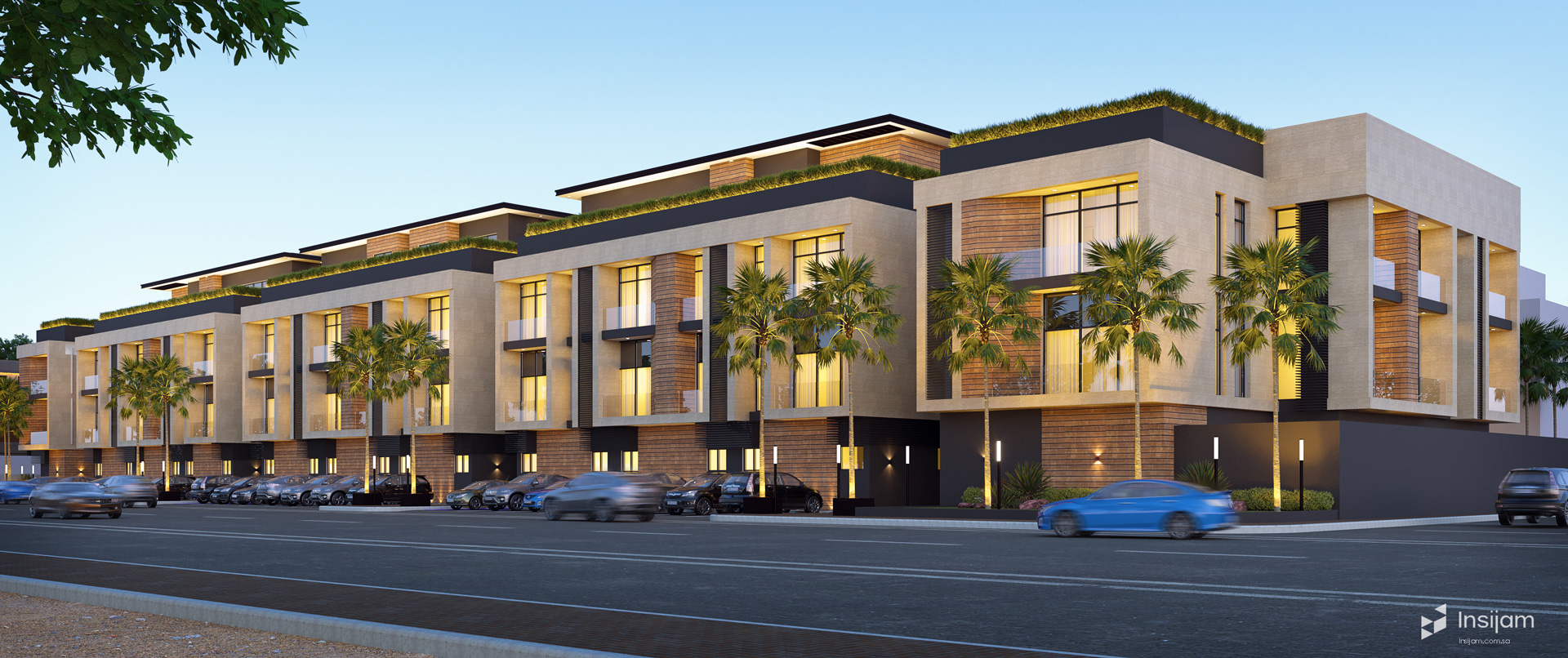
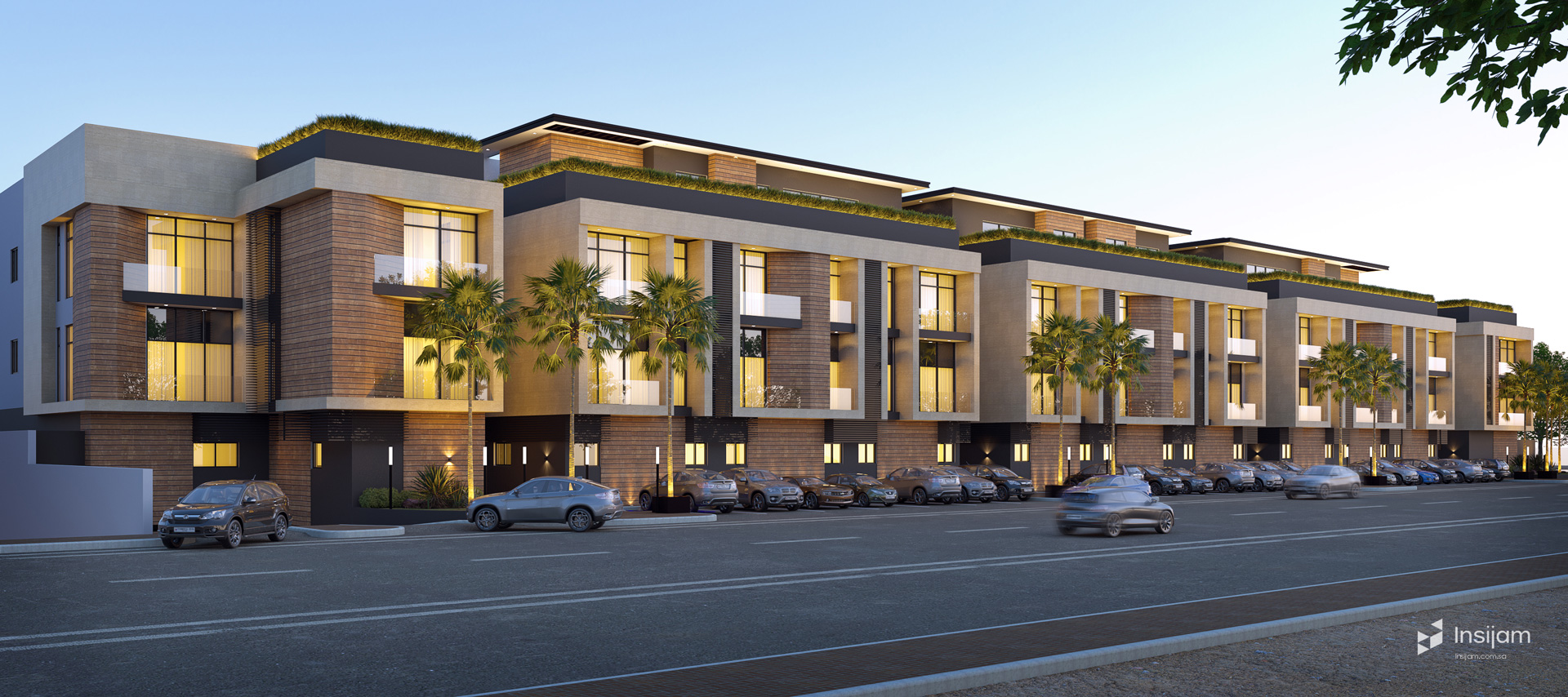
GOT AN ENQUIRY?
Should you have any further inquiries,
please don’t hesitate to contact us.
